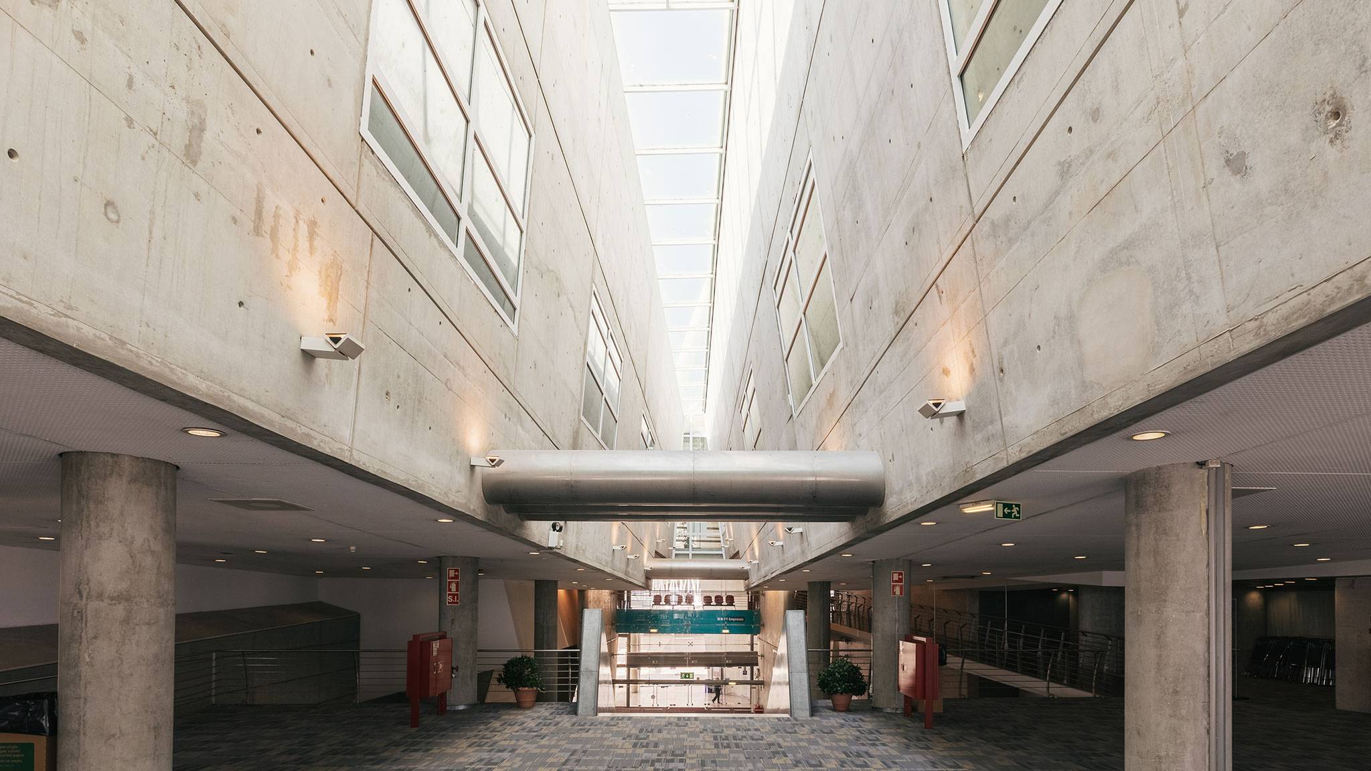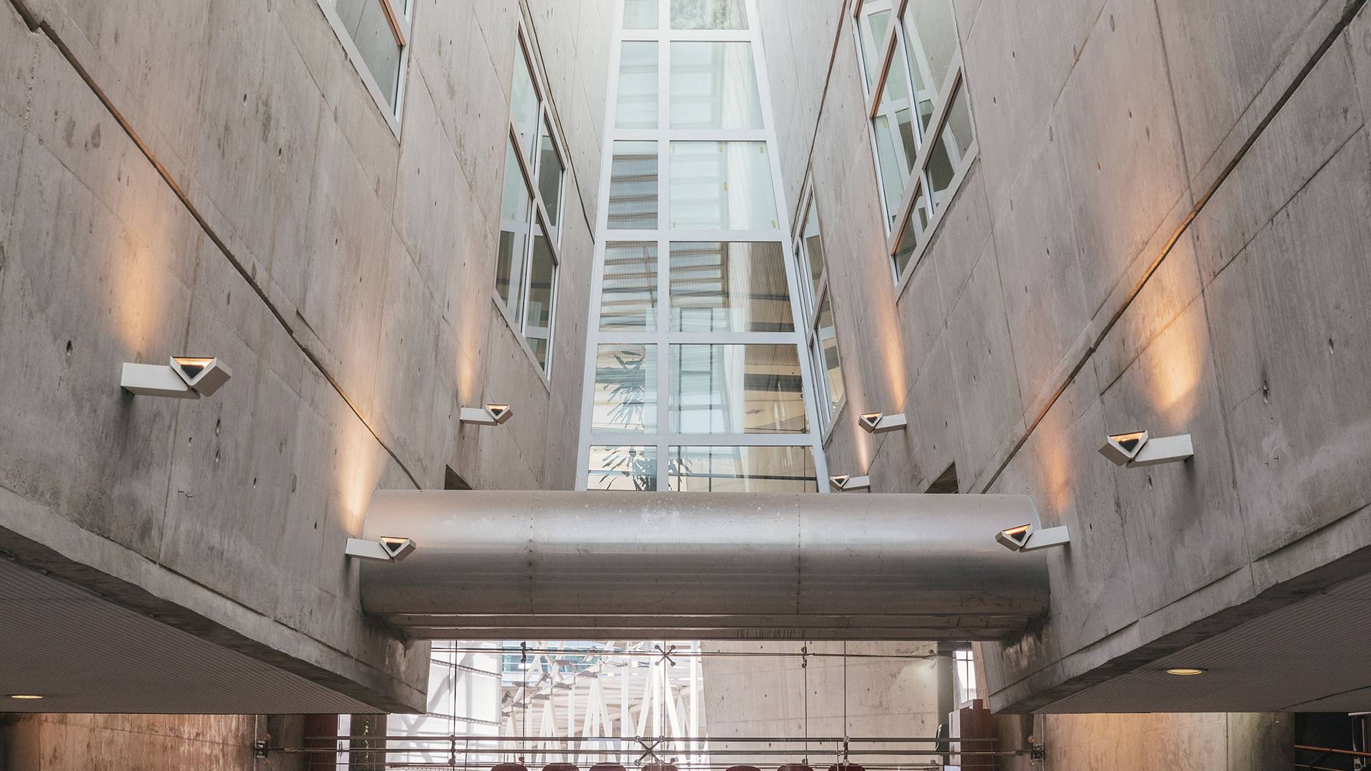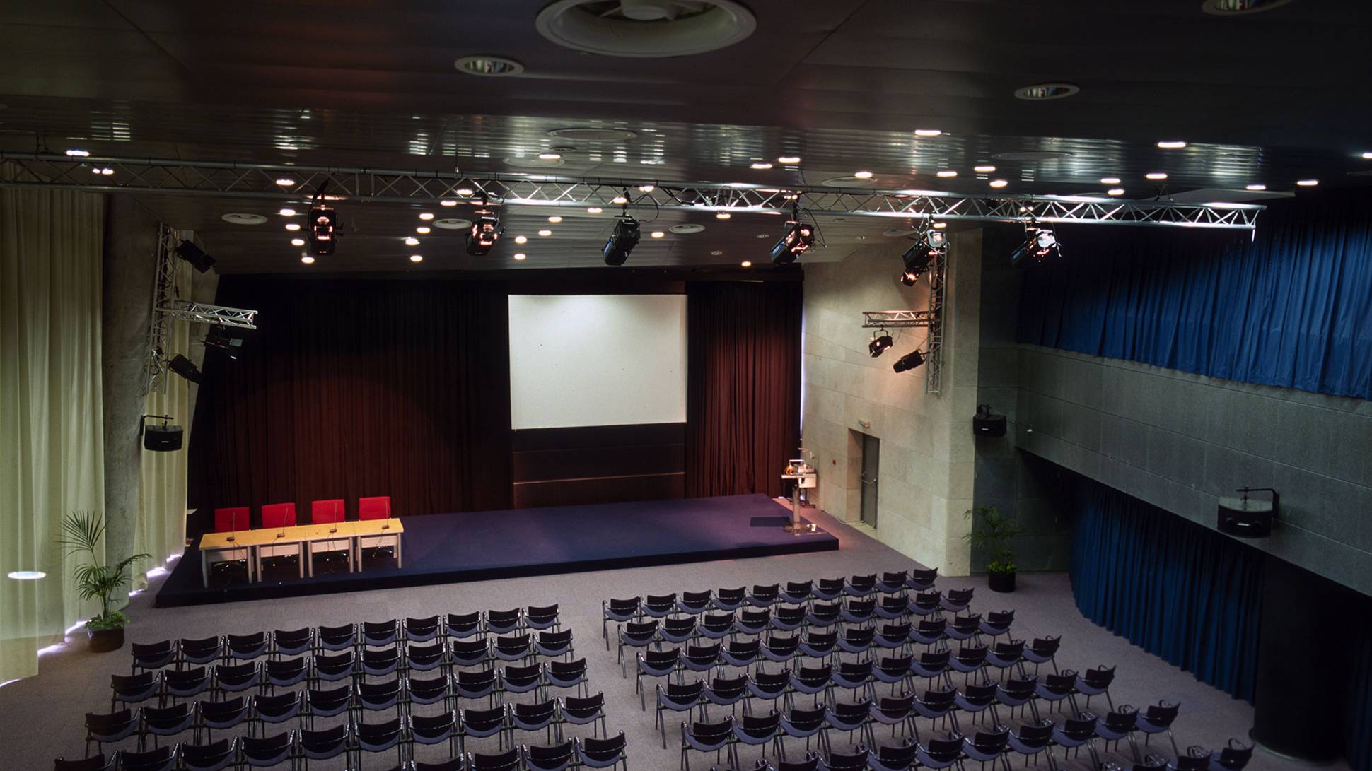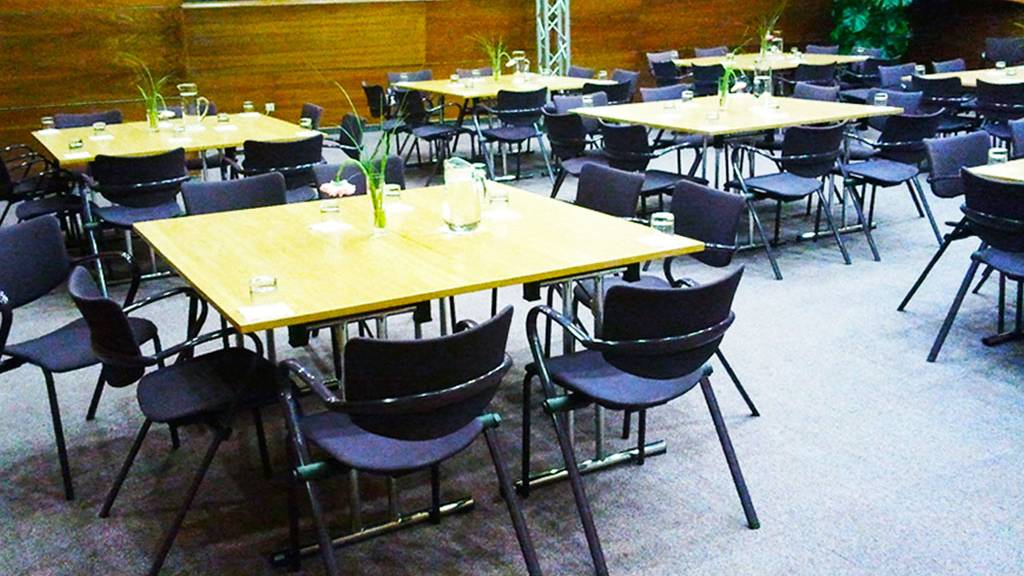FIL Meeting Center
Foyer
The FIL Meeting Centre’s ground floor foyer serves Auditoriums I, II, and III and provides direct access to the parking lot. At approximately 250 square meters, with a variable ceiling height of between three and seven meters, the foyer is an expansive, climate-controlled space which also enjoys natural light.




