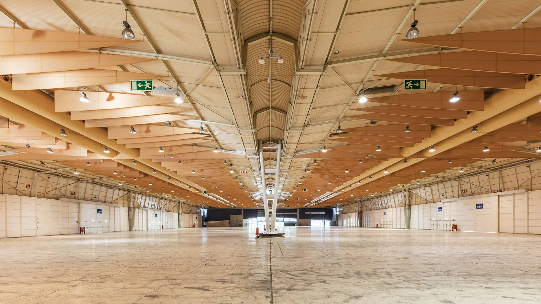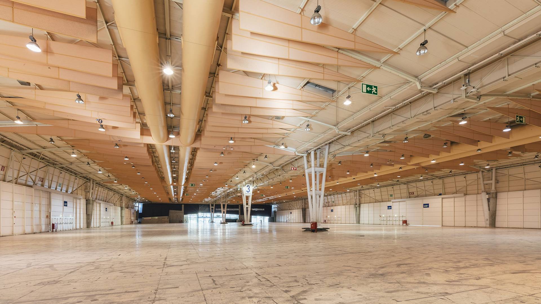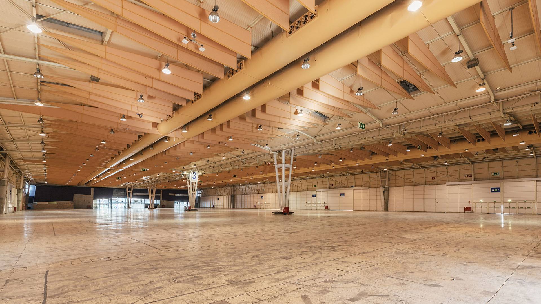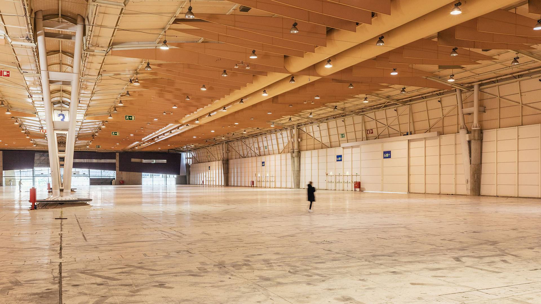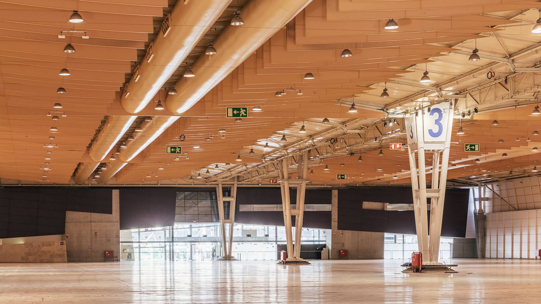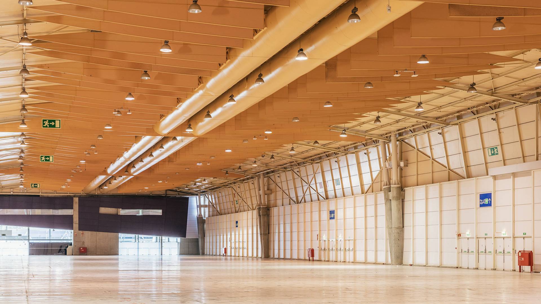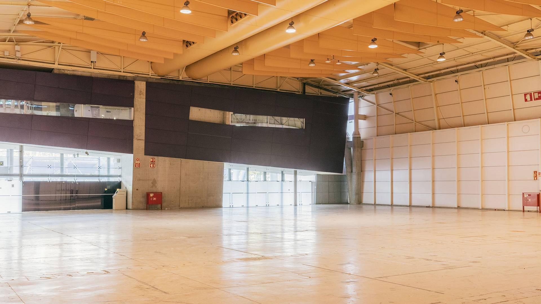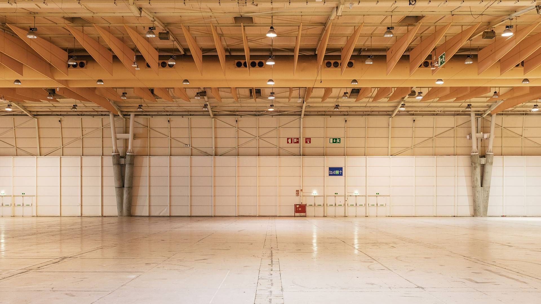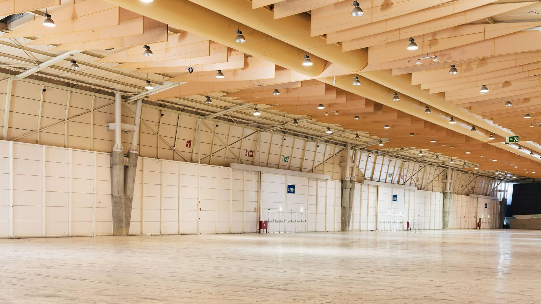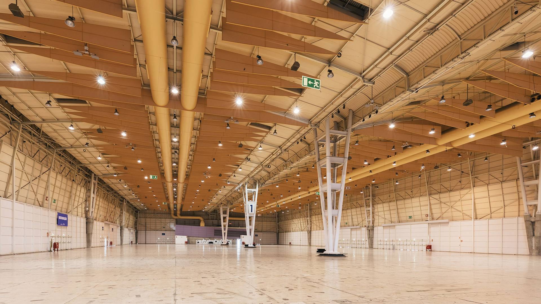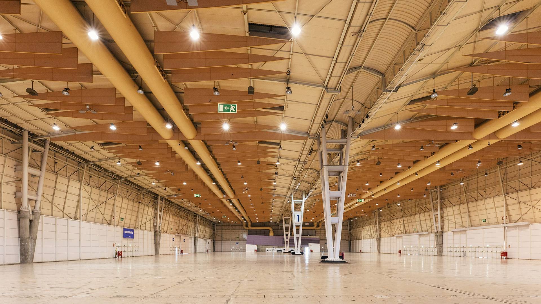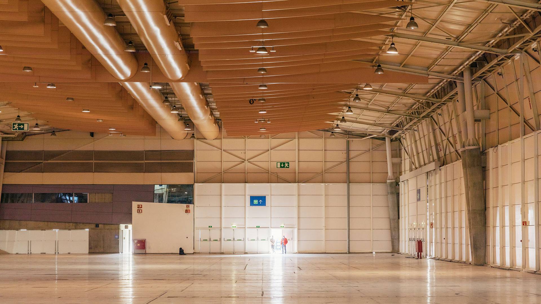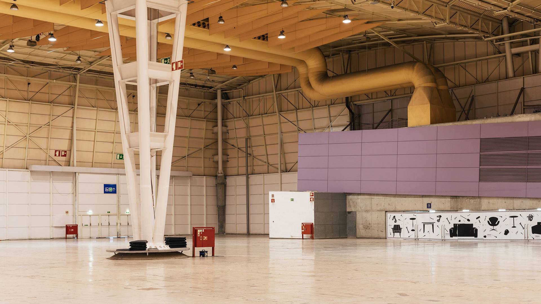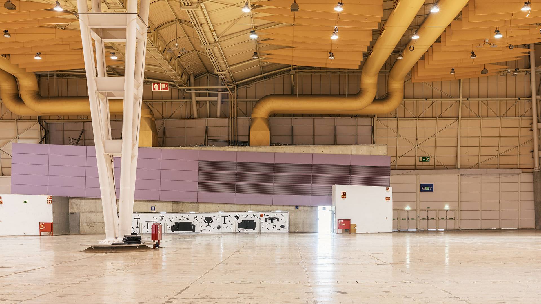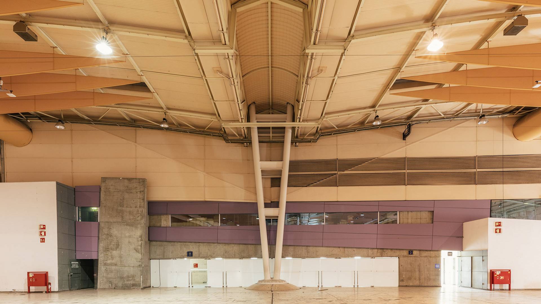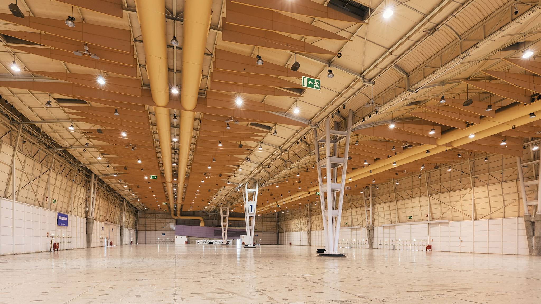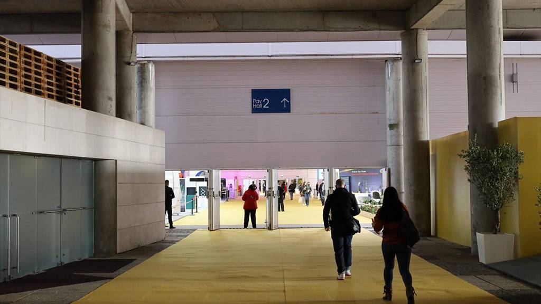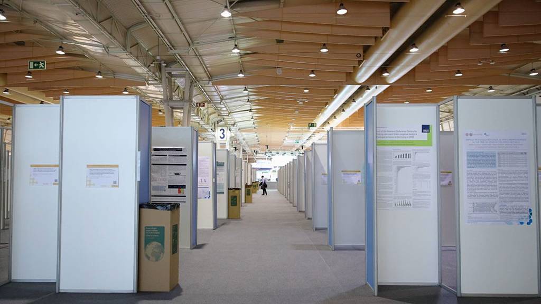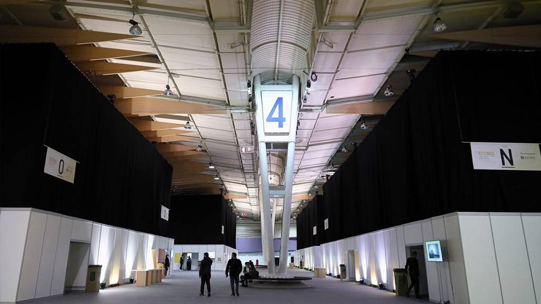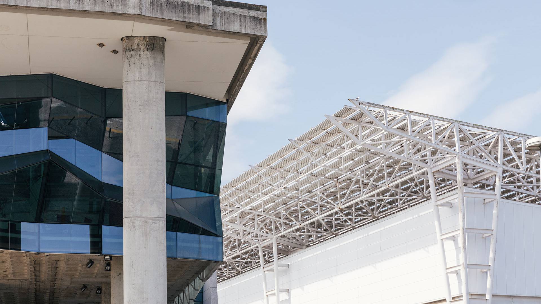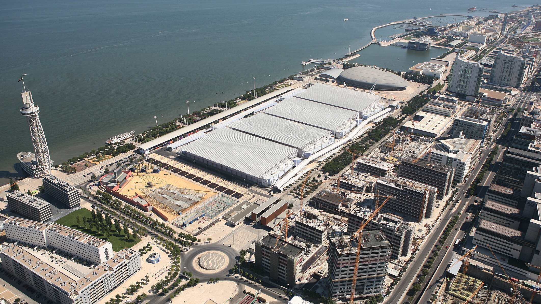Our pavilions
100,000 square meters dedicated to creating your event.
The FIL expo park consists of four multifunction pavilions at 10,000 sqm each, making it a one-of-a-kind space in Portugal for the realization of fairs, conferences, and large-scale events.
FIL is a space which was conceived entirely as a venue for the realization of events. In addition to the breadth of its physical area (in total, the FIL complex sits at over 100,000 sqm), everything is mapped out and organized in order for events to run as perfectly as possible.
Thanks to flexible and multifunctional architectural style and a ceiling height of 12m to 15m, the pavilions allow for diverse and innovate solutions.
Each of the pavilions has a gross area of 10,000 square meters, placed within a total area of 100,000 square meters. All 4 pavilions are equally sized at 142 meters in length by 72 meters in width. The ceiling in Pavilions 2 and 4 stands at 12 meters, while that of Pavilion 1 stands at 15 meters. Current capacity is 2000 kg/m2. On the roof of the pavilions there is a metallic grid allowing the assembly of suspensions and the floor has duly equipped technical gutters.
On the upper level of each pavilion are 14 meeting rooms which vary from 10 to 50 sqm and serve as event support.
| Area sqm | Width | Length | Height | |
Pavilion 1 |
10.000 | 72m | 141m | 15m |
Pavilion 2 |
10.000 | 72m | 141m | 12m |
Pavilion 3 |
10.000 | 72m | 141m | 12m |
Pavilion 4 |
10.000 | 72m | 141m | 12m |
Dimensions
- Each of the pavilions has a gross area of 10,000 sqm, placed within a total area of 100,000 sqm. All 4 pavilions are equally sized at 142 meters in length by 72 meters in width. The ceiling in Pavilions 2 and 4 stands at 12 meters, while on Pavilion 1 it stands at 15 meters. Current capacity is 2000 kg/sqm. The pavilions’ roof structures have a metal grid which allows for mounting suspensions and the floor contains duly equipped cable ducts.
Technical Specifications
- Copper cabling and respective active equipment. Excellent wireless network signal reception. Excellent wireless network signal reception.
Electricity, water and sewerage
- Installed electric current transformer 6.250kVA
Air-conditioning
- Air-conditioning
CCTV surveillance system
- CCTV surveillance system
Fire detection system
- Fire detection system
Dimensions (each Pavilion)
- Area: 10.000 sqm
- Length: 142m
- Width: 72m
- Height: 15m (Pavilion 1); 12m (Pavilions 2, 3 and 4)
- Current capacity: 2.000 Kg./ sqm
- Upper level: 14 meeting rooms from 10 - 50 sqm/each
Technical Specifications
- Copper cabling and respective active equipment.
- Excellent wireless network signal reception.
- Installed electric current transformer 6.250kVA
- Air-conditioning
- CCTV surveillance system
- Fire detection system
- Possibility for rigging across entire pavilion
- Support room for catering services
- Gateway access to loading dock
