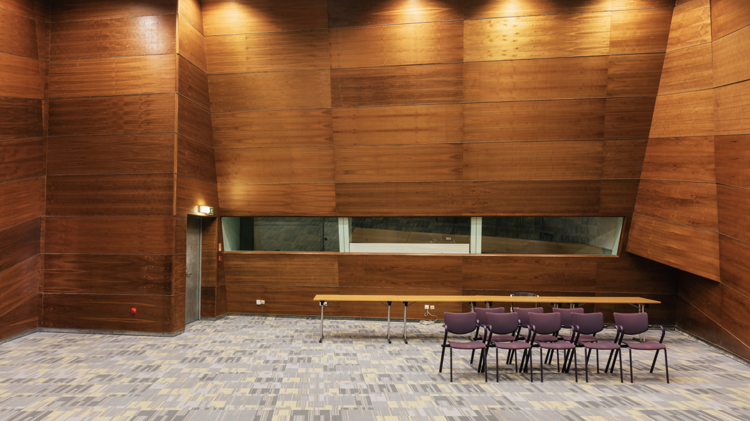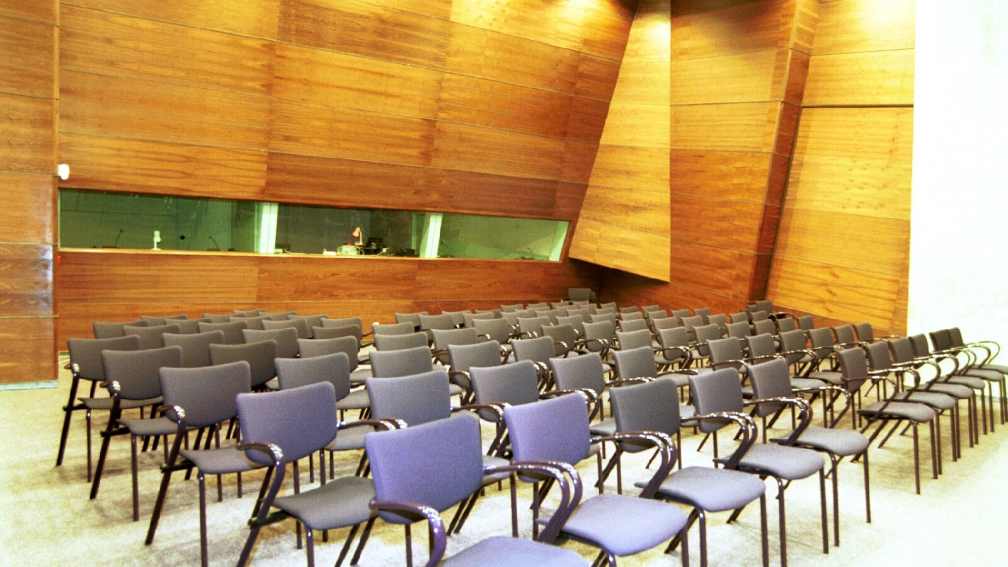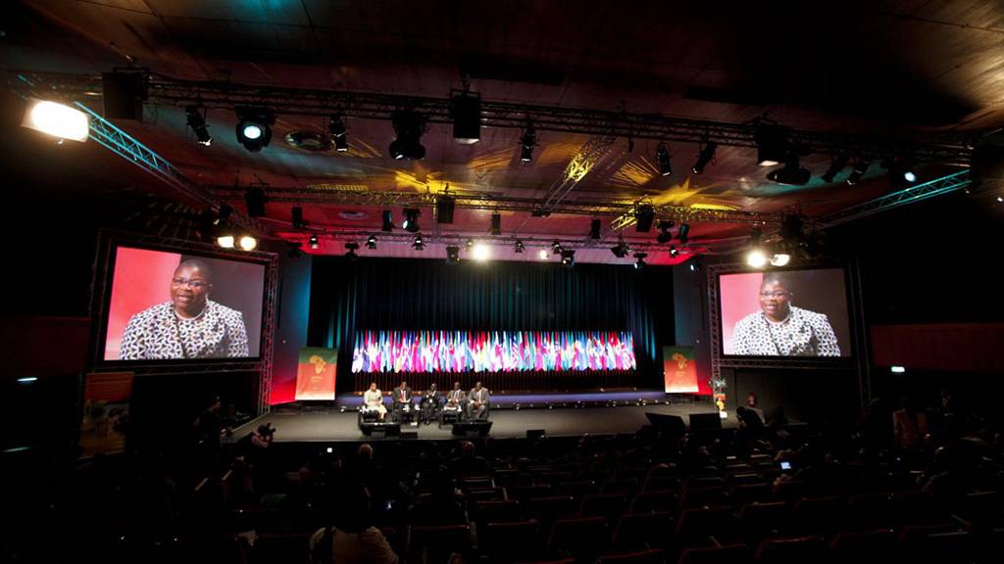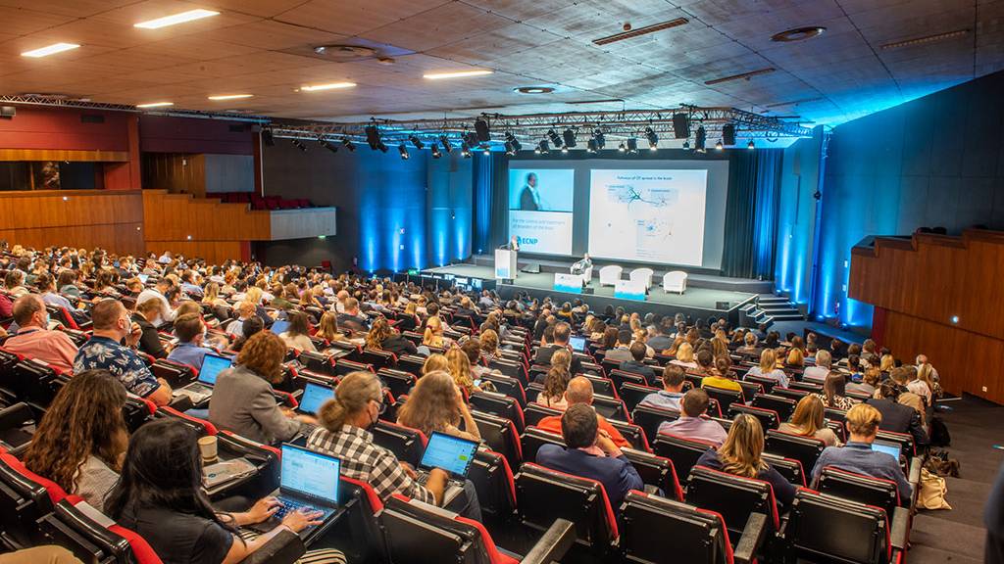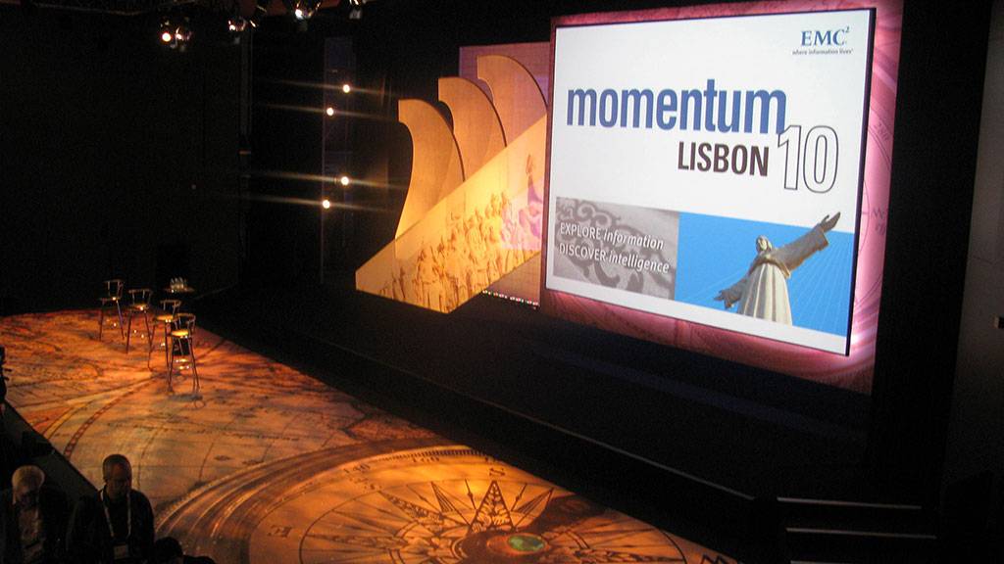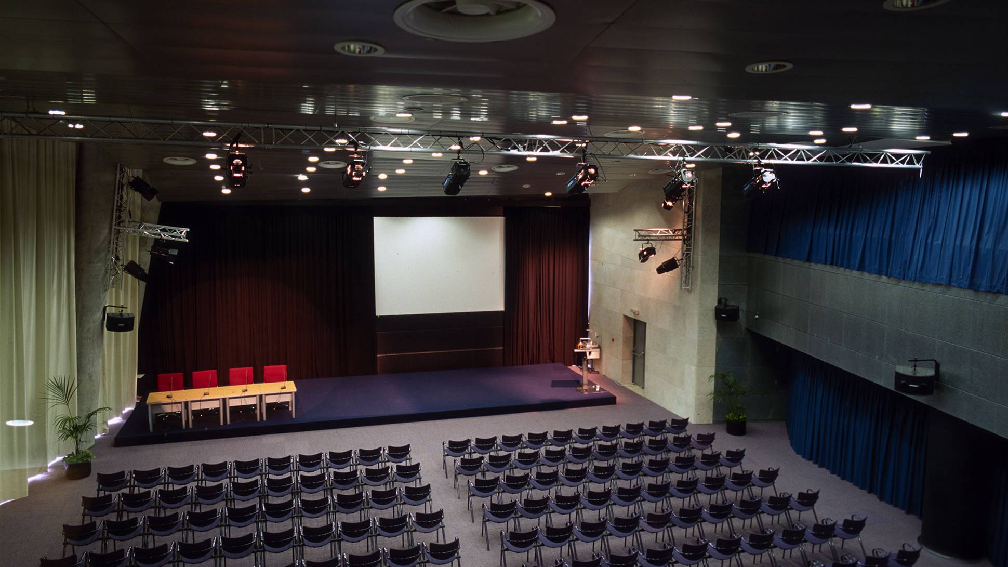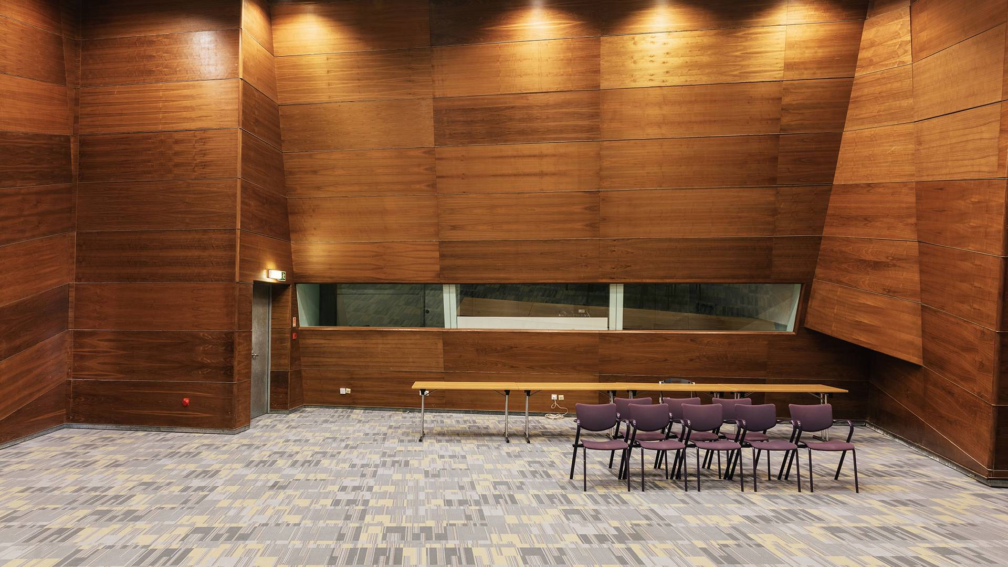Auditorium II
With a 120-person capacity, Auditorium II features unique architectural design highlighted by its wooden walls and high ceiling. It has two simultaneous interpretation booths and a direct/hotspots lighting system.
Space’s layout may be adapted to best fit the needs of the event. It also has excellent acoustics.
This space is located on the ground floor of the FIL Meeting Centre and has direct access to the parking lot through a set of elevators.
Space
- Area: 130 sqm
Capacity
- Theatre: 120 pax
- School: 50 pax
- U Shape: 40 pax
Technical Specifications
- Copper cabling and respective active equipment.
- Excellent wireless network signal reception.
- Air-conditioning
- CCTV surveillance system
- Fire detection system
Contact us to discuss your event.
Call us at +351 218 921 400 or fill out our online form
